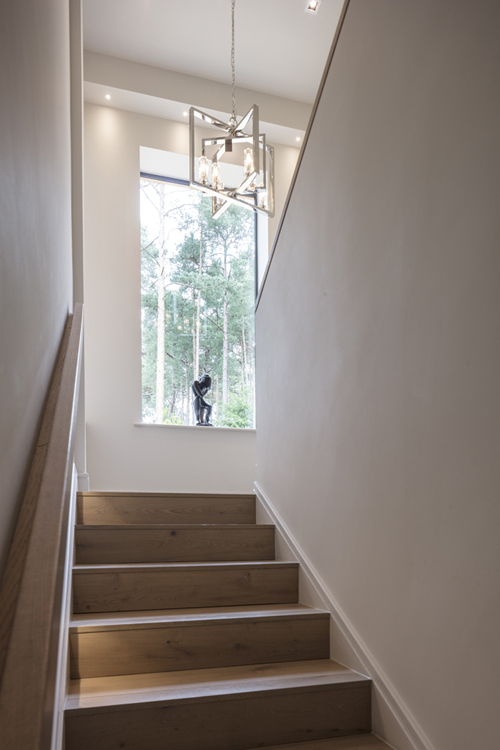Contemporary timber frame home in Farnham’s Greenbelt



“Having recently completed our self build, I have to express my thanks to Leigh of BWP Architects for his input throughout the whole process.
Leigh was not our initial architect, we contacted Leigh once we had decided on a contemporary style property having noted his track record of beautiful homes. Leigh made the whole planning and design process painless, he made everything easy to understand, our expectations were set realistically unlike former contacts and the end result was an outstanding home, which we built on budget and on time, as such I couldn’t have asked for much more.
Peter Worthy – Client, Botany Wood”
















Sited within the Greenbelt on the outskirts of Farnham, Surrey this project for a new two storey detached home to replace an existing bungalow needed to overcome Waverley Borough Council’s strict policy RD2A limiting the size of replacement dwellings to just 10% larger than the existing house.
Maximising the potential for extending the existing house under Policy RD2 by 40% over the original property helped secure this scheme.
Construction started in autumn 2016 and the house was fully complete in less than 9 months.
Designed and built using Passivhaus construction principals of controlling air-tightness, limiting thermal bridging and plenty of insulation to drive down energy usage the choice of using MBC Timberframe was a natural one. We have successful worked with MBC on a number of projects now and their ability to guarantee air-tightness levels down at 0.6 air changes per house and insulation levels below 0.1 offers huge benefits. Their ‘passivslab’ raft foundation system avoids the thermal bridging issues where the ground floor meets the external walls.
Externally, the finish will be Norstone Ochre cladding, Dryvit self-colured acrylic render and
timber (heat treated to prevent warping). The interface of these materials with the timber frame solution required careful detailing and our knowledge of the MBS system played a key part in completing the work. Below is an example of one of the 3D details needed to fully explain for the contractors how the external wall fabric goes together.

For more Contemporary New Homes follow this link here.
Many thanks to Matt Chisnall for his photography work as usual.


